Horizon Ridge Park Apartments - Apartment Living in Henderson, NV
About
Welcome to Horizon Ridge Park Apartments
2575 W Horizon Ridge Pkwy Henderson, NV 89052P: 702-361-4291 TTY: 711
F: 702-361-4291
Office Hours
Monday through Friday: 9:00 AM to 6:00 PM. Saturday: 8:00 AM to 5:00 PM. Sunday: 9:00 AM to 5:00 PM.
Our community amenities have been designed to take you to new levels of leisure. Relax on the sun deck beside the shimmering swimming pool and soothing spa, or go for steam in the sauna. There are an endless number of fun things to do in our 14,000-square-foot clubhouse, including a state-of-the-art fitness center, movie theater, game room, business center with conference room, and library. See why Horizon Ridge Park Apartments for rent are the ideal community to call home in Henderson, NV.
Experience sophisticated living in one of our eight spacious floor plans, which include one and two-bedroom apartments for rent. Our homes feature premium amenities such as granite countertops, a Roman-style tub, and stylish crown molding. Enjoy the added benefits of spacious closets, large pantries, a garage, and an outdoor deck. We at Horizon Ridge Park Apartments will love your pets almost as much as you do, so bring them along!
Welcome to Horizon Ridge Park Apartments in Henderson, Nevada, where you will experience quality living in a beautiful community. Discover the delicious eateries, local shopping, and entertainment venues nearby. Our location near Interstate 215 and Harry Reid International Airport will help you get where you need to be. Immerse yourself in the growing neighborhood that surrounds our community.
We are offering $1200 OFF on selected apartments homes (new first time move ins only - see leasing office for details). *All prices and specials are subject to change and may vary depending on move in date.
Floor Plans
1 Bedroom Floor Plan
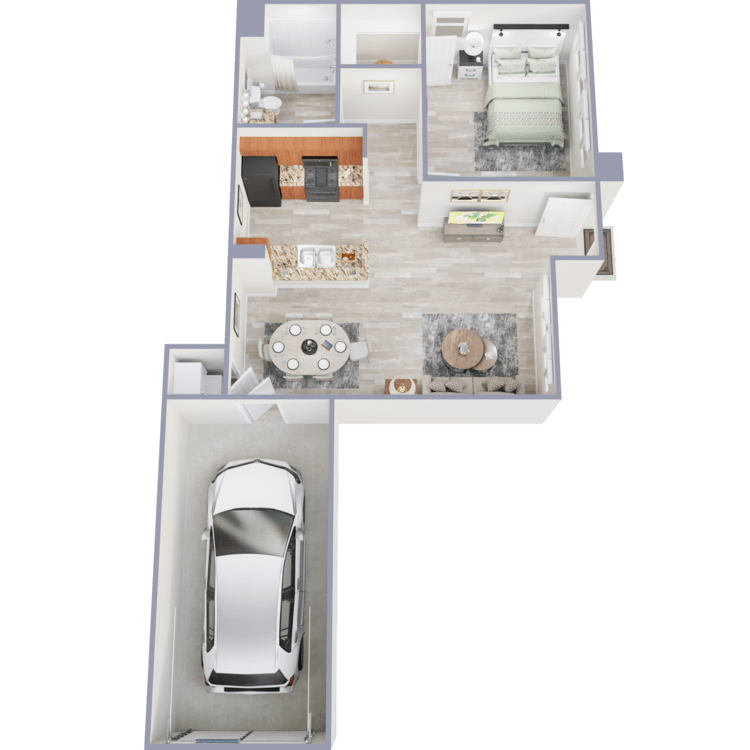
Via Capri with Attached Garage included
Details
- Beds: 1 Bedroom
- Baths: 1
- Square Feet: 661
- Rent: From $1458
- Deposit: $500 On approved credit.
Floor Plan Amenities
- Fully Appointed Gourmet Kitchen
- Granite Countertops
- Large Attached Garage
- Luxury Vinyl Plank Flooring
- Spacious Closets
- Stylish Crown Molding
* In Select Apartment Homes
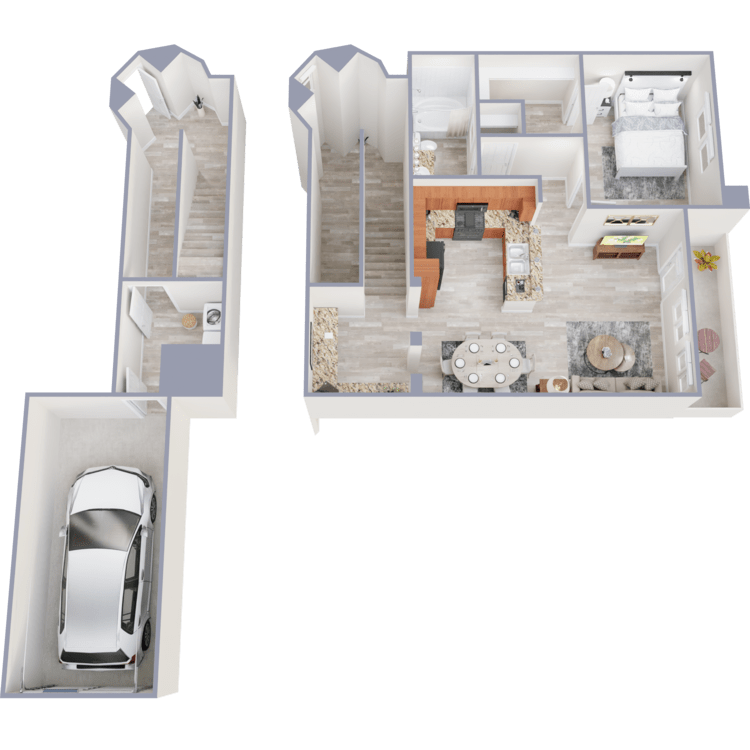
Via Napoli with Attached Garage included
Details
- Beds: 1 Bedroom
- Baths: 1
- Square Feet: 908
- Rent: From $1579
- Deposit: $500 On approved credit.
Floor Plan Amenities
- Fully Appointed Gourmet Kitchen
- Granite Countertops
- Hardwood Office and Workstation Niche
- Large Attached Garage
- Luxury Vinyl Plank Flooring
- Outdoor Deck
- Relaxing Roman-style Tub
* In Select Apartment Homes
2 Bedroom Floor Plan
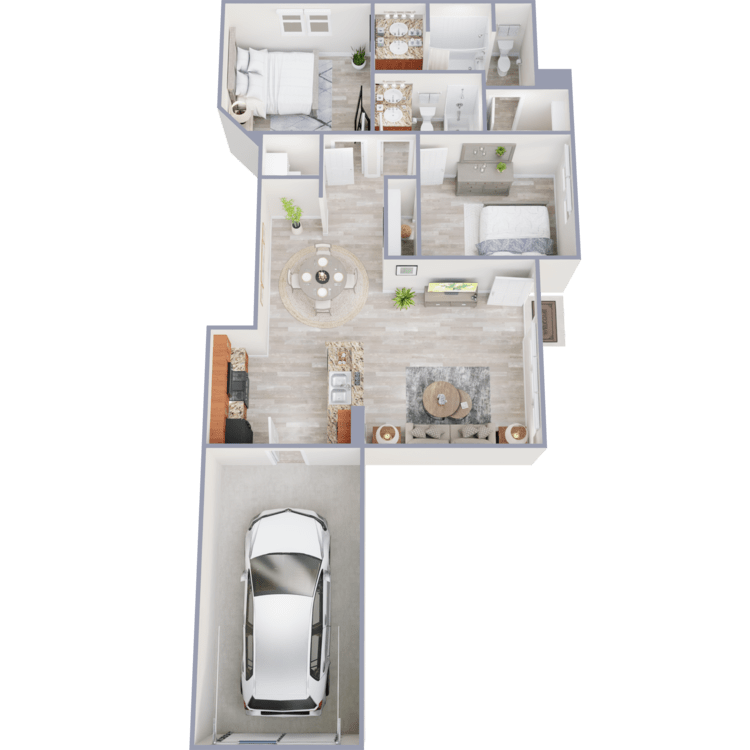
Via Tuscany with Attached Garage included
Details
- Beds: 2 Bedrooms
- Baths: 2
- Square Feet: 915
- Rent: From $1595
- Deposit: $500 On approved credit.
Floor Plan Amenities
- Direct Access Garage
- Fully Appointed Gourmet Kitchen
- Granite Countertops
- Luxury Vinyl Plank Flooring
- Stylish Crown Molding
* In Select Apartment Homes
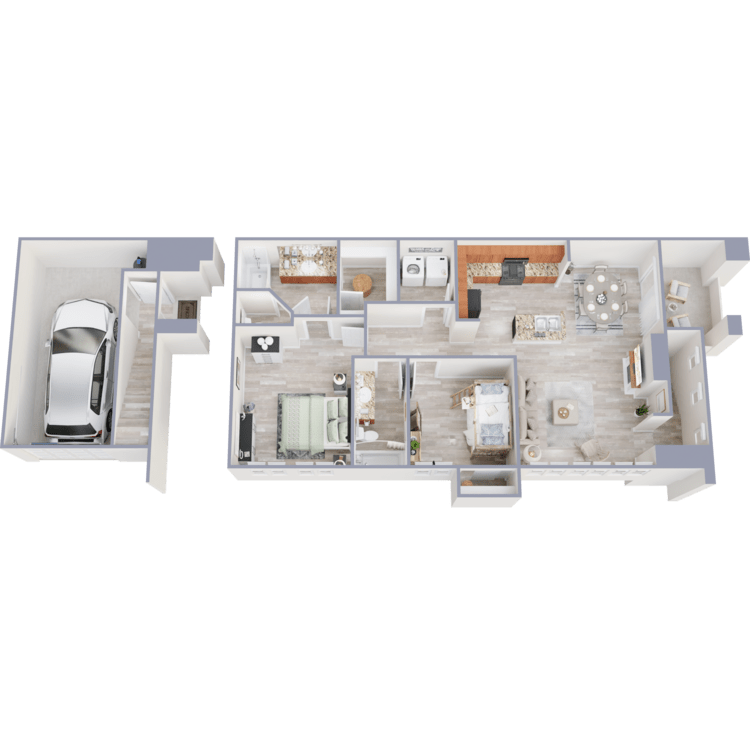
Via Provance with Attached Garage included
Details
- Beds: 2 Bedrooms
- Baths: 2
- Square Feet: 1001
- Rent: From $1658
- Deposit: $500 On approved credit.
Floor Plan Amenities
- Built-in Entertainment Niche
- Direct Access Garage
- Fully Appointed Gourmet Kitchen
- Granite Countertops
- Luxury Vinyl Plank Flooring
- Outdoor Deck
- Spacious Closets
* In Select Apartment Homes
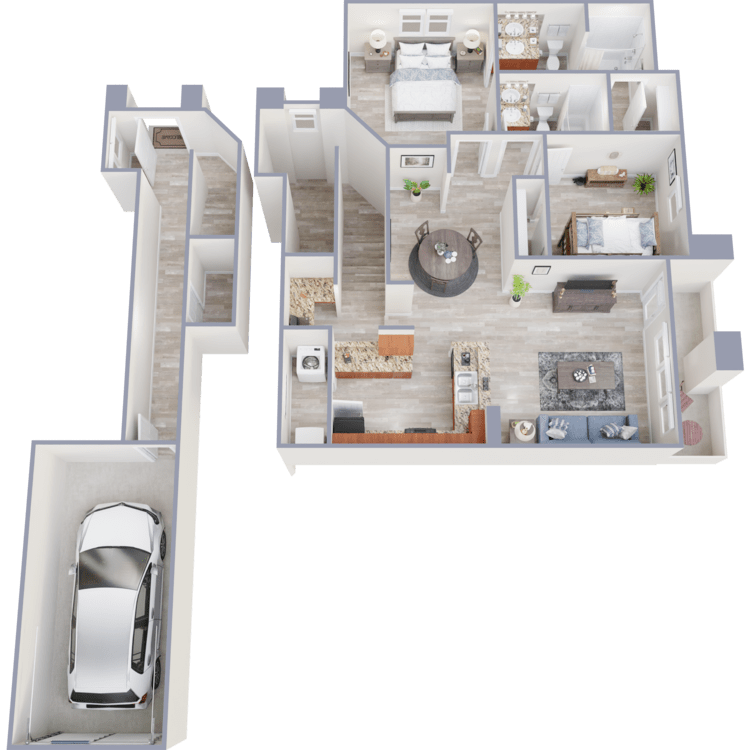
Via Geneve with Attached Garage included
Details
- Beds: 2 Bedrooms
- Baths: 2
- Square Feet: 1107
- Rent: From $1739
- Deposit: $500 On approved credit.
Floor Plan Amenities
- Direct Access Garage
- Fully Appointed Gourmet Kitchen
- Granite Countertops
- Hardwood Office and Workstation Niche
- Luxury Vinyl Plank Flooring
- Spacious Closets
* In Select Apartment Homes
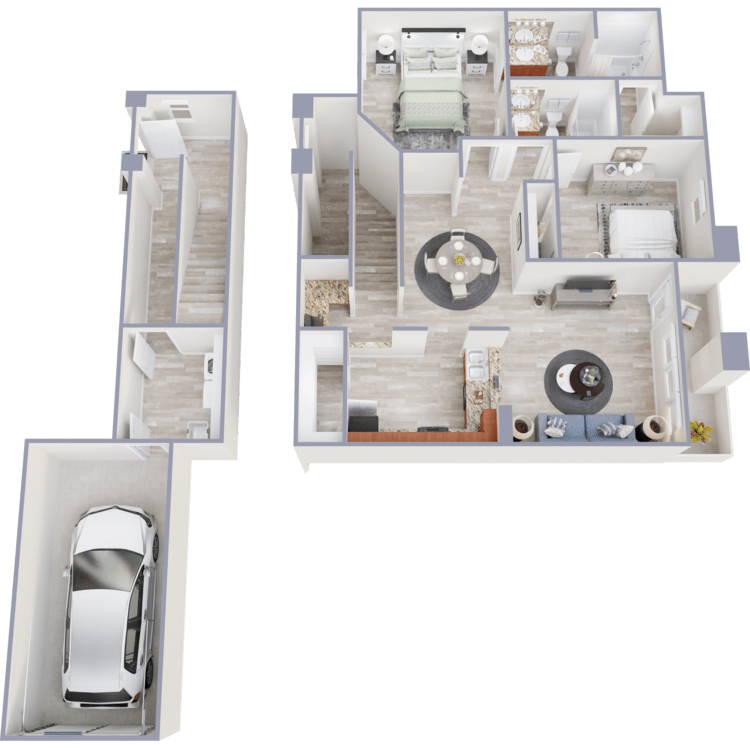
Via Venizia with Attached Garage included
Details
- Beds: 2 Bedrooms
- Baths: 2
- Square Feet: 1157
- Rent: From $1720
- Deposit: $500 On approved credit.
Floor Plan Amenities
- Built-in Entertainment Niche
- Direct Access Garage
- Fully Appointed Gourmet Kitchen
- Granite Countertops
- Large Pantry
- Luxury Vinyl Plank Flooring
- Outdoor Deck
- Spacious Closets
* In Select Apartment Homes
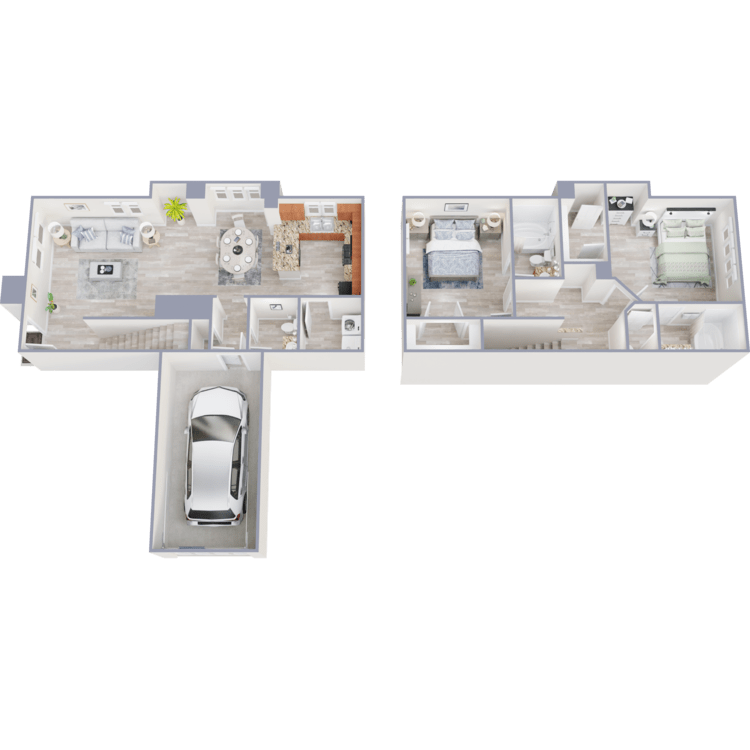
Via Lyon with Attached Garage included
Details
- Beds: 2 Bedrooms
- Baths: 2
- Square Feet: 1202
- Rent: From $1862
- Deposit: $500 On approved credit.
Floor Plan Amenities
- Direct Access Garage
- Fully Appointed Gourmet Kitchen
- Granite Countertops
- Luxury Vinyl Plank Flooring
- Relaxing Roman-style Tub
- Walk-in Closets
* In Select Apartment Homes
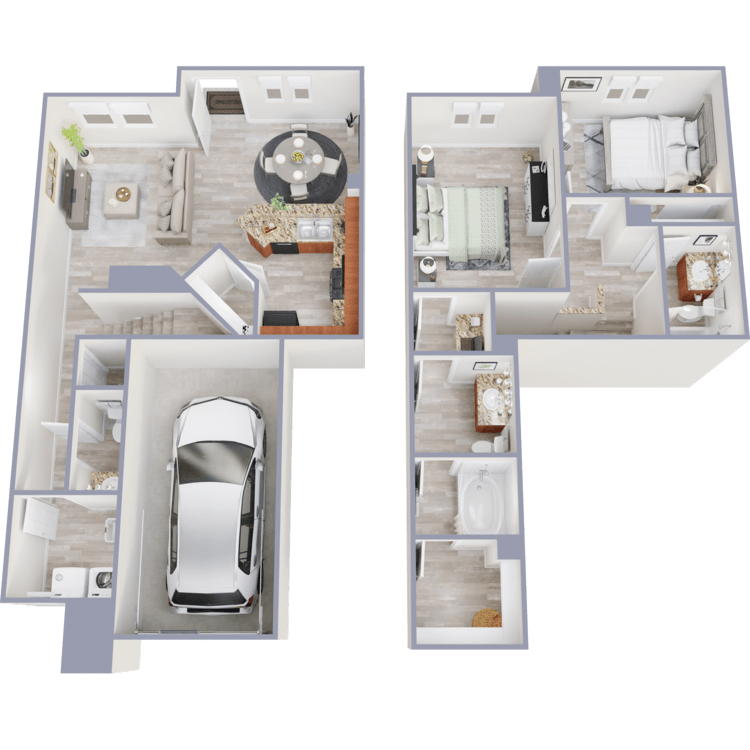
Via Chantily with Attached Garage included
Details
- Beds: 2 Bedrooms
- Baths: 2.5
- Square Feet: 1296
- Rent: From $1848
- Deposit: $500 On approved credit.
Floor Plan Amenities
- Direct Access Garage
- Fully Appointed Gourmet Kitchen
- Granite Countertops
- Luxury Vinyl Plank Flooring
- Oversized Walk-in Closet
- Relaxing Roman-style Tub
- Spacious Closets
- Vanity and Dressing Area
- Walk-through Bathroom
* In Select Apartment Homes
Show Unit Location
Select a floor plan or bedroom count to view those units on the overhead view on the site map. If you need assistance finding a unit in a specific location please call us at 702-361-4291 TTY: 711.

Amenities
Explore what your community has to offer
Community Amenities
- Access to Public Transportation
- Beautiful Landscaping
- Billiards - Game Room
- Business Center
- Clubhouse
- Copy and Fax Services
- Direct Access Garage
- Disability Access
- Dry Sauna
- Easy Access to Freeways
- Easy Access to Shopping
- Elevator
- Guest Parking
- High-speed Internet Access
- Intrusion Alarm Available
- Library
- Movie Theatre
- On-call Maintenance
- On-site Maintenance
- Part-time Courtesy Patrol
- Picnic Area with Barbecue
- Public Parks Nearby
- Shimmering Swimming Pool
- Short-term Leasing Available
- Soothing Spa
- State-of-the-art Fitness Center
- Tennis Court
Apartment Features
- Built-in Entertainment Niche
- Direct Access Garage
- Fully Appointed Gourmet Kitchen
- Granite Countertops
- Hardwood Office and Workstation Niche*
- Large Pantry
- Luxury Vinyl Plank Flooring
- Outdoor Deck
- Relaxing Roman-style Tub
- Spacious Closets
- Stylish Crown Molding
* In Select Apartment Homes
Pet Policy
Pet Welcome Upon Approval. Breed restrictions apply. Limit of 1 pet per home. Maximum adult weight is 45 pounds. Pet deposit is $500. Monthly pet rent of $45 for a cat and $45 for a dog will be charged.
Photos
Amenties
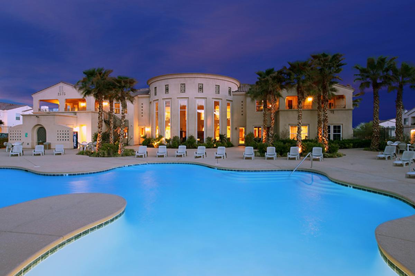
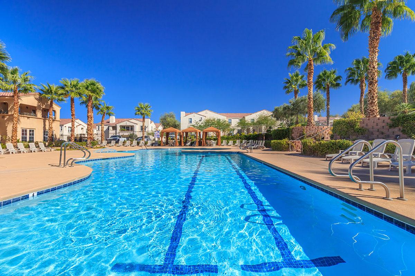
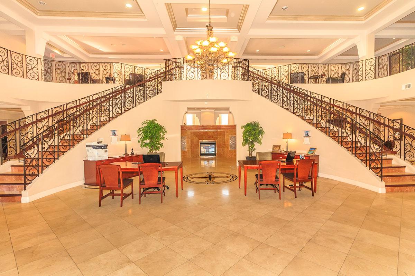
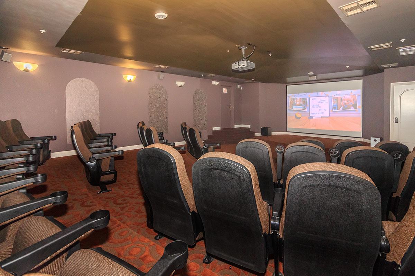
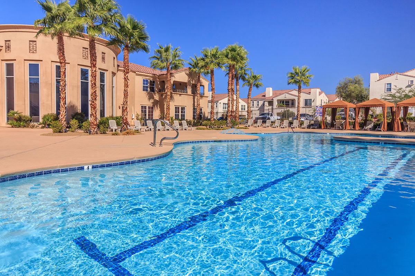
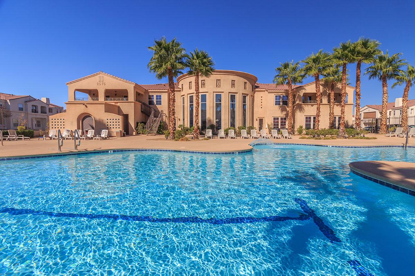
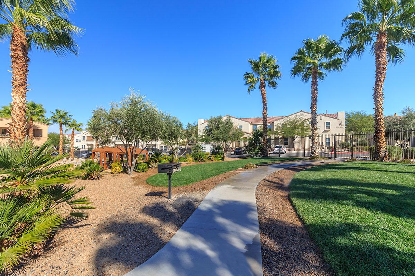
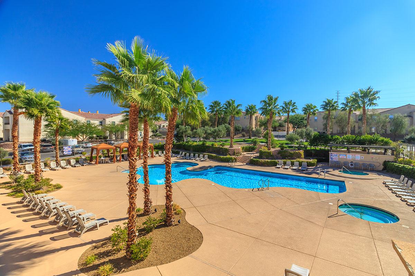
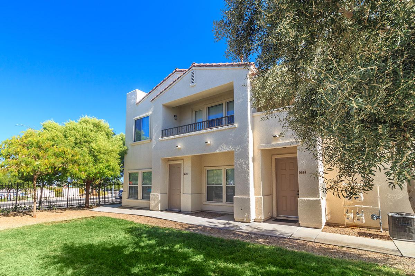
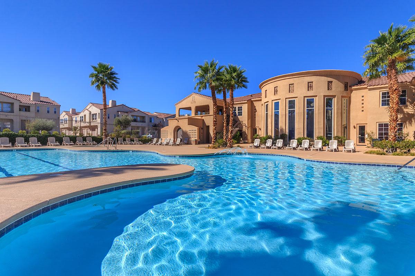
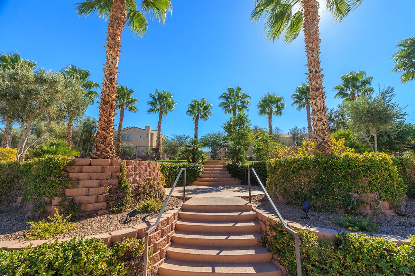
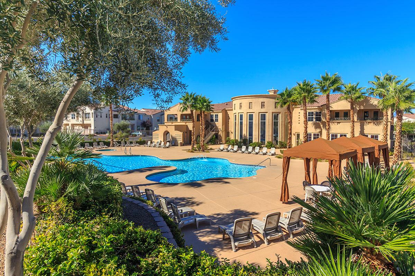
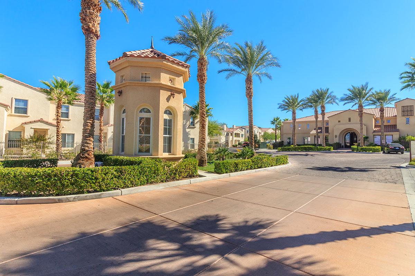
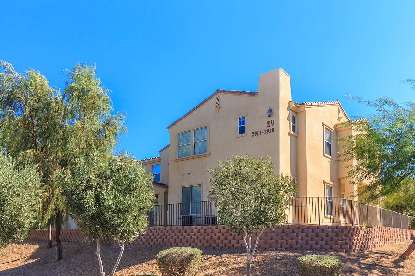
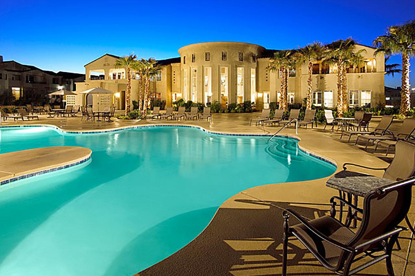
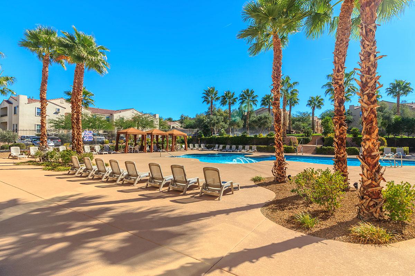
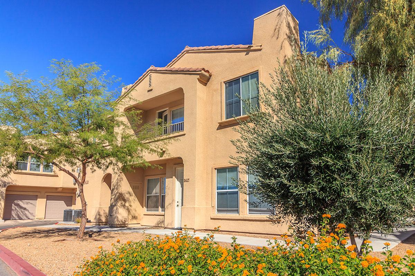
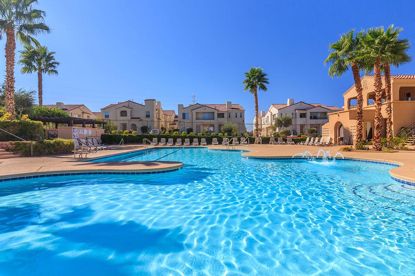
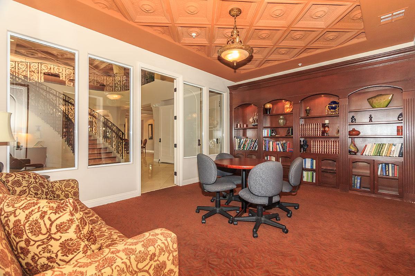
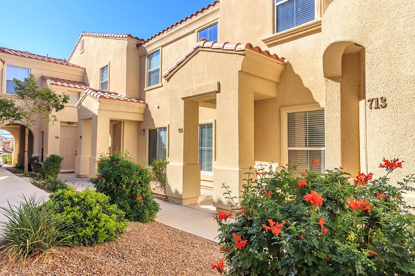
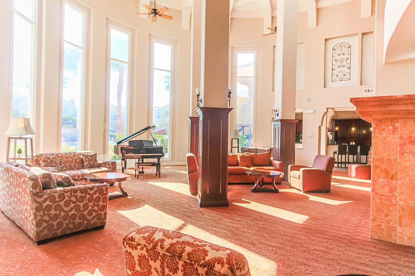
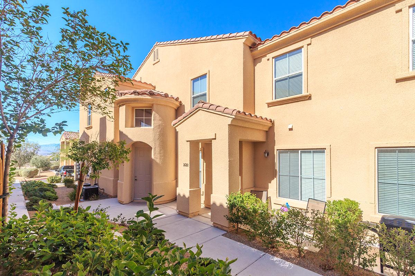
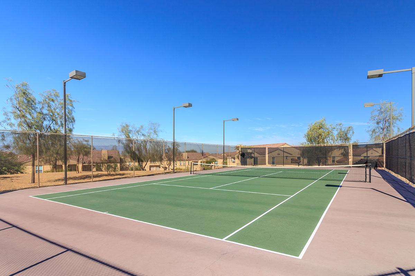
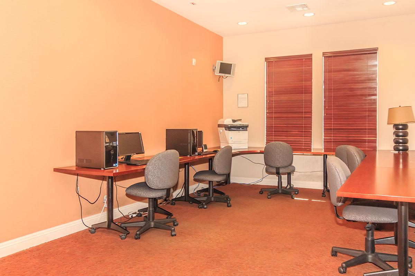
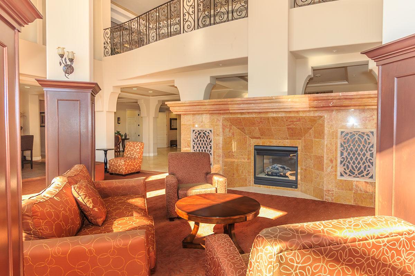
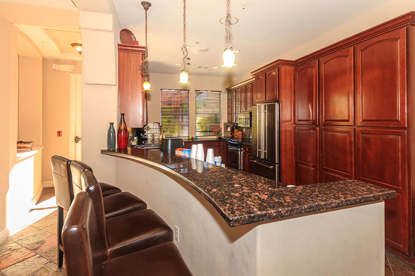
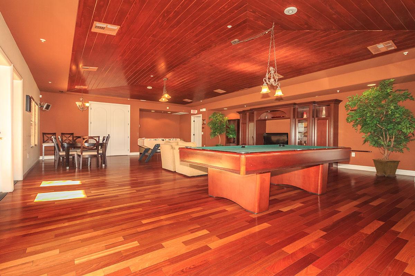
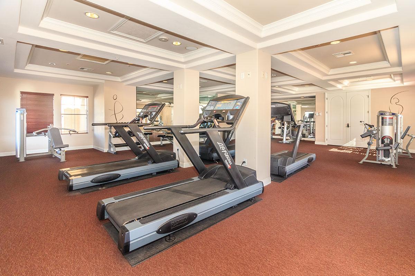
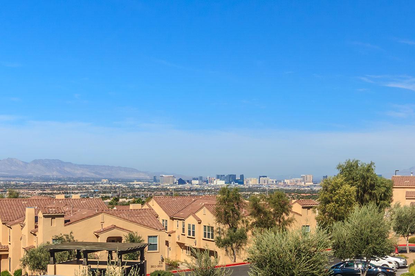
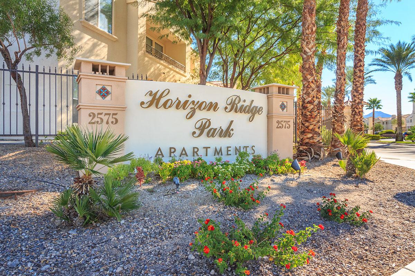
Neighborhood
Points of Interest
Horizon Ridge Park Apartments
Located 2575 W Horizon Ridge Pkwy Henderson, NV 89052Bank
Cinema
Elementary School
Entertainment
Fitness Center
Grocery Store
High School
Hospital
Mass Transit
Middle School
Park
Post Office
Restaurant
Shopping
Yoga/Pilates
Contact Us
Come in
and say hi
2575 W Horizon Ridge Pkwy
Henderson,
NV
89052
Phone Number:
702-361-4291
TTY: 711
Fax: 702-361-4291
Office Hours
Monday through Friday: 9:00 AM to 6:00 PM. Saturday: 8:00 AM to 5:00 PM. Sunday: 9:00 AM to 5:00 PM.